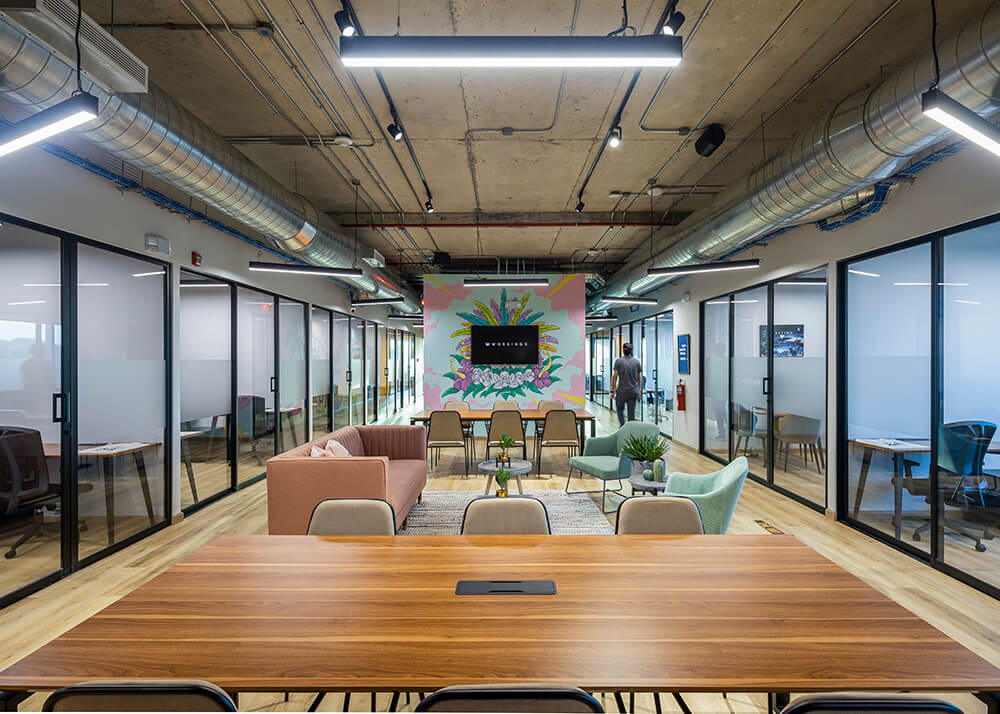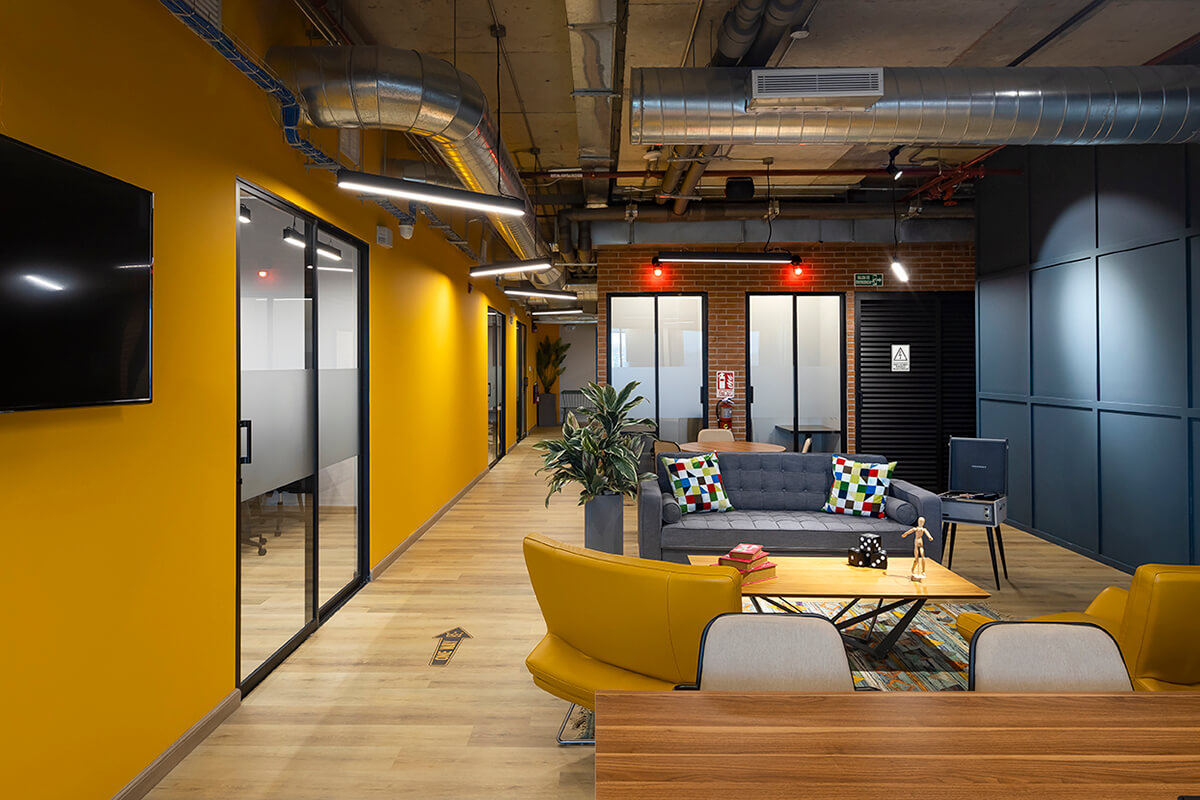
Understanding Collaborative Offices or Coworking Offices
Corporate Architecture
The physical environment of our companies or organizations directly affects productivity and organizational culture. Is it possible to achieve an adequate balance of physical space and productivity through collaborative spaces?
Collaborative Spaces or Coworking have grown in the last two decades as an option for creative, functional, humanized and in many cases even fun office spaces, with an air of freedom. Coworking offices come as a meeting space where interaction between individuals is promoted and organizational culture is fostered. Today we can find a wide range of collaborative spaces according to the needs of companies and users.

Its origin is not exclusive to recent years. As early as 1930, architect Frank Lloyd Wright designed a floor of open space with desks in a row and offices with a view of the periphery for supervisors in the Larkin building in Buffalo, New York. Thousands of designs, options and variables of office spaces emerged from there, the most notable of which was the office cubicle designed by Herman Miller in the 1980s. This cubicle was optimized and reinterpreted to the point of industrialization, where the only important thing was the results without caring about the comfort of the space, turning the offices into corridors full of burrows.
It was not until the mid-nineties that a concept called Hot Desking began to be implemented, inspired by Hot-Racking, a term used by the US Army Marines where they shared bunks in shifts to reduce bed space and optimize space.
But how does a collaborative office work and how does it differ from a conventional office?
The first and most important thing to understand is the change that is generated in the organizational structure, the way of working and in the corporate culture. Fixed, closed offices and cubicles are left behind, there is a reduction in the duplication of functions or spaces and a more horizontal and equal interaction is generated.
The open workspace works fluidly and lends itself to generating collaboration between individuals and work teams, however, private spaces are also needed for concentration activities, private meetings and spaces for calls. This mix is achieved with open spaces, meeting rooms, informal areas for groups, call booths and various areas for approach.
Collaboration spaces and complementary spaces must be equipped with the appropriate technologies and tools for the development of work, which is why the technological factor is of great importance in this type of design.
Offices or spaces dedicated exclusively to Coworking go one step further than just a collaborative space. This segment of offices not only has open and shared spaces, but also includes different forms of membership where individual users or corporations can coexist, receiving services such as reception, messaging, cafeteria, digital services, lockers, reservation systems in meeting rooms, spaces for events,
among others. All in a modern environment, with a high degree of design and architecture, mixed with features and characteristics of the city or town where they are located.
The benefits for companies are many, however, adapting to these new work schemes is a process that companies and collaborators must be willing to take on. Understanding the new needs of offices and how they are projected through physical space is fundamental, integrated work between the architect or design team, users and the organization is essential to achieve balanced spaces.
Collaborative schemes will be a new standard and will they come to change the way we live, work and enjoy our time…
